OUTDOOR STAGE HIRE
MILOS MR1T
10x8m self climbing stage roof for hire
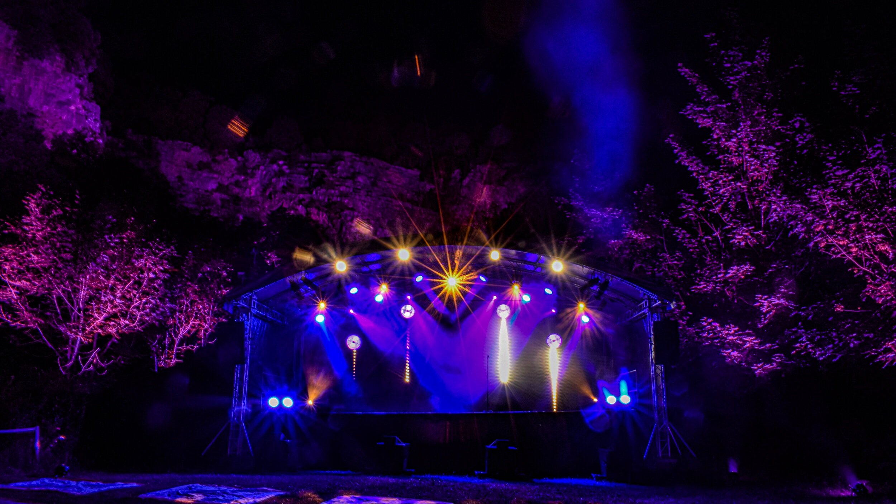
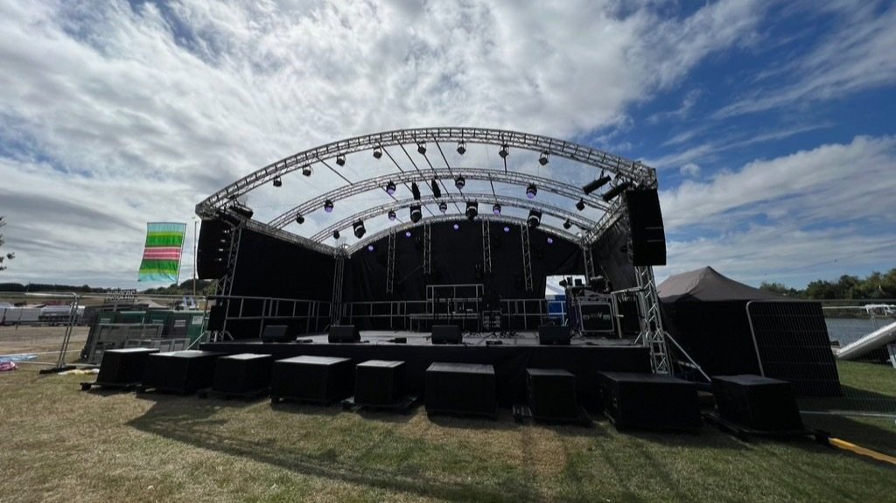
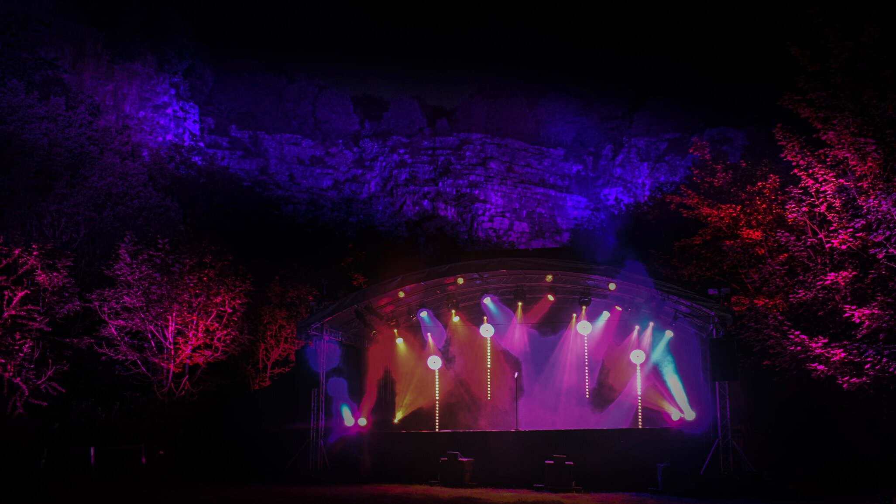
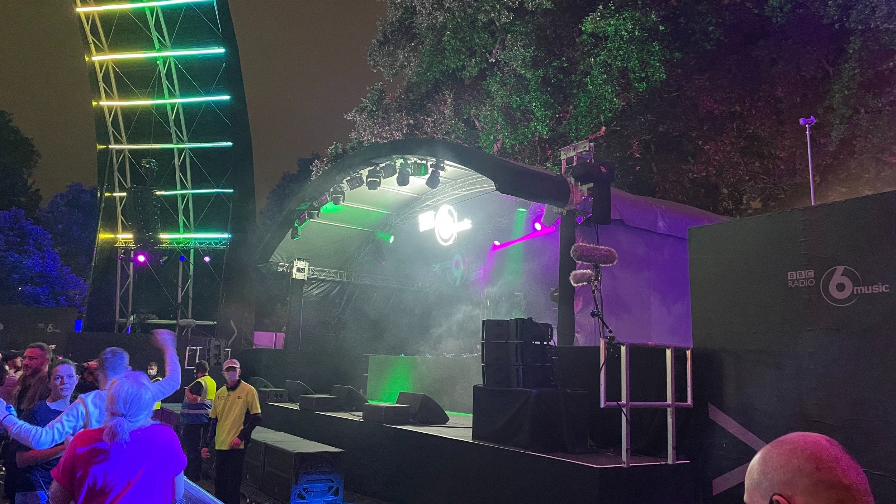
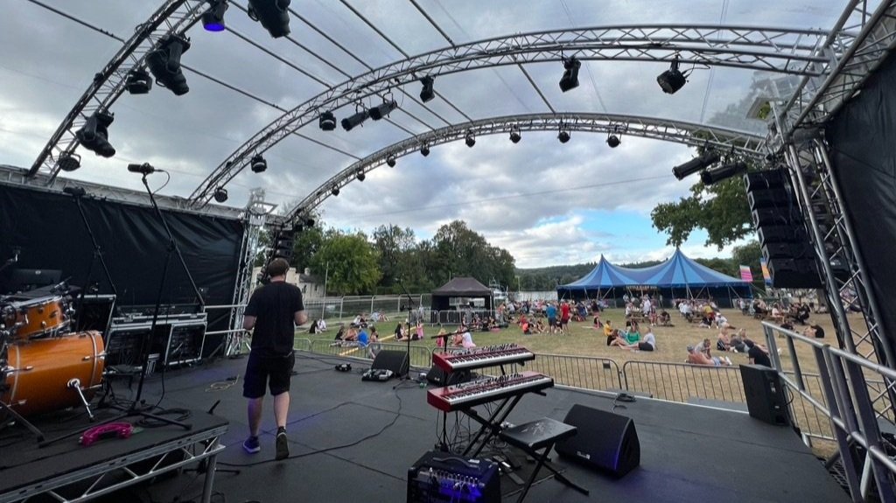
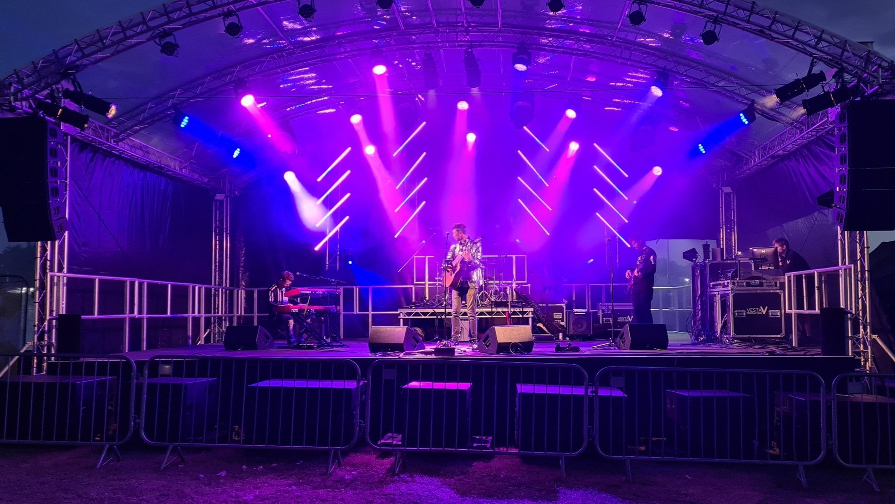
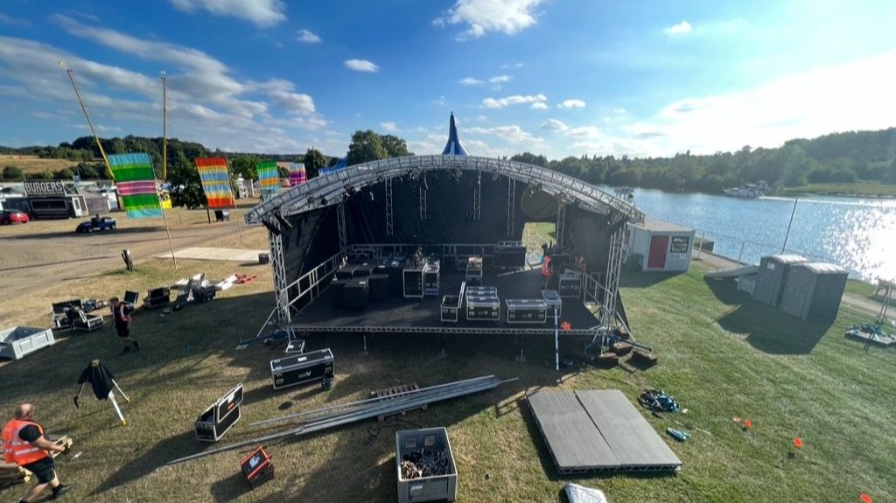
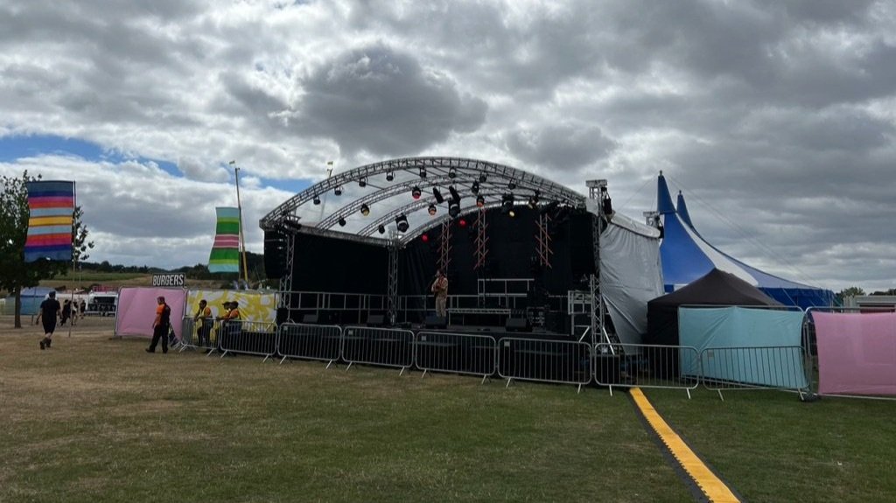
“The Milos MR1T structure is ideal for festivals and outdoor events. The quick build time, simple design and rock solid stability of this temporary roof make it the right choice for medium to large events.”
Specification
Outer Structure Dimensions - 12.8m x 8.5m
Stage Platform Dimensions - 10m x 7.5m (32’x24’)
Maximum Height - 5.90m
Maximum Internal Height 5.60m
Stage Height - 900 / 1200mm
Max Load Bearing Capacity - 1260kg UDL
Max Wind Speed - Up to 45mph (Advised evacuation speed lower)
Walls - Solid Blackout Walls with doorways
Ballast Required up to 6000kg - see options below
Estimated Build Time 8hrs
site/ event Requirements
Level site, 12.8M x 8.5M
Suitable Vehicle Access - Varying dependant on job/ site requirements
Access to Forklift/ Telehandler for Unloading/ Loading
Crew welfare facilities
Staging System
32’x24’ Stage built from Litedeck 8’x4’ Sheets
Other configurations available
Other components/ sheet sizes/ riser package available
Handrail installed around 3 sides of staging
Treads/ Ramps available and to be specified on a job-by-job basis
Ballast
Costed based on the use of 1200mm Spirafix Ground Anchors into soil
Options for concrete and water ballast also available
FULL PRODUCTION
Other packages can be easily added to allow us to create a Full Production Package -
Lighting
Audio
Video
Special Effects
Contact one of our project managers to discuss the many oppurtunities and options available
Crew
Typically we build with a minimum of 6 crew
Crew numbers will vary dependant on location, job specific requirements, timeframe, site requirements
Dependant on location, travel and bed-nights will be chargeable
WEATHER
An anemometer will be installed on the structure to monitor wind speed
Forecasts monitored throughout the duration of the hire
Bad weather management plan in place, left clearly displayed around the structure

